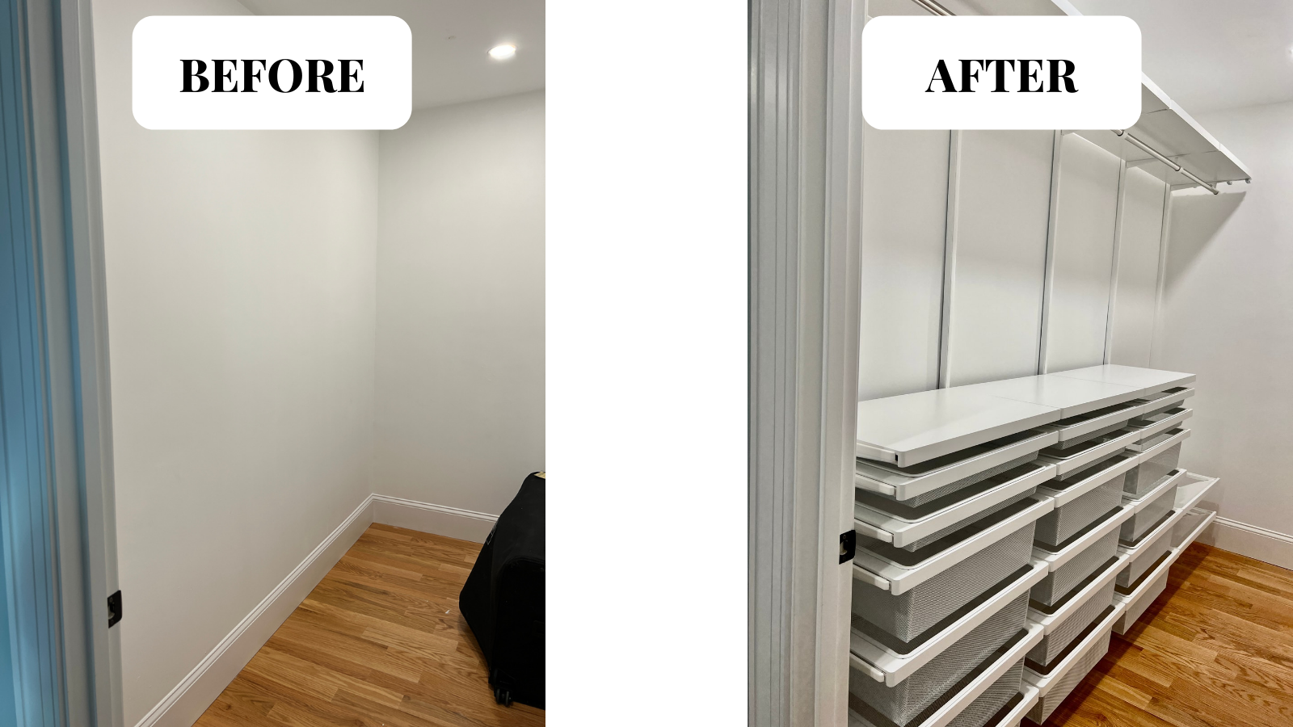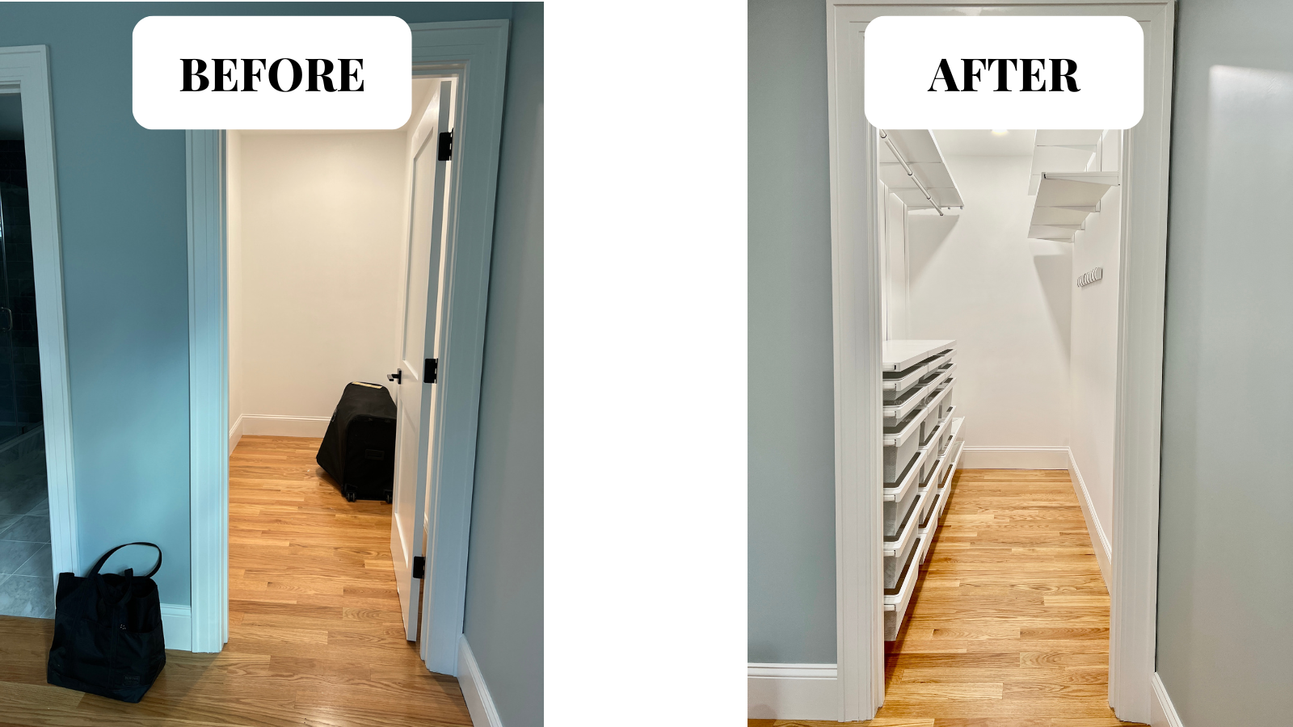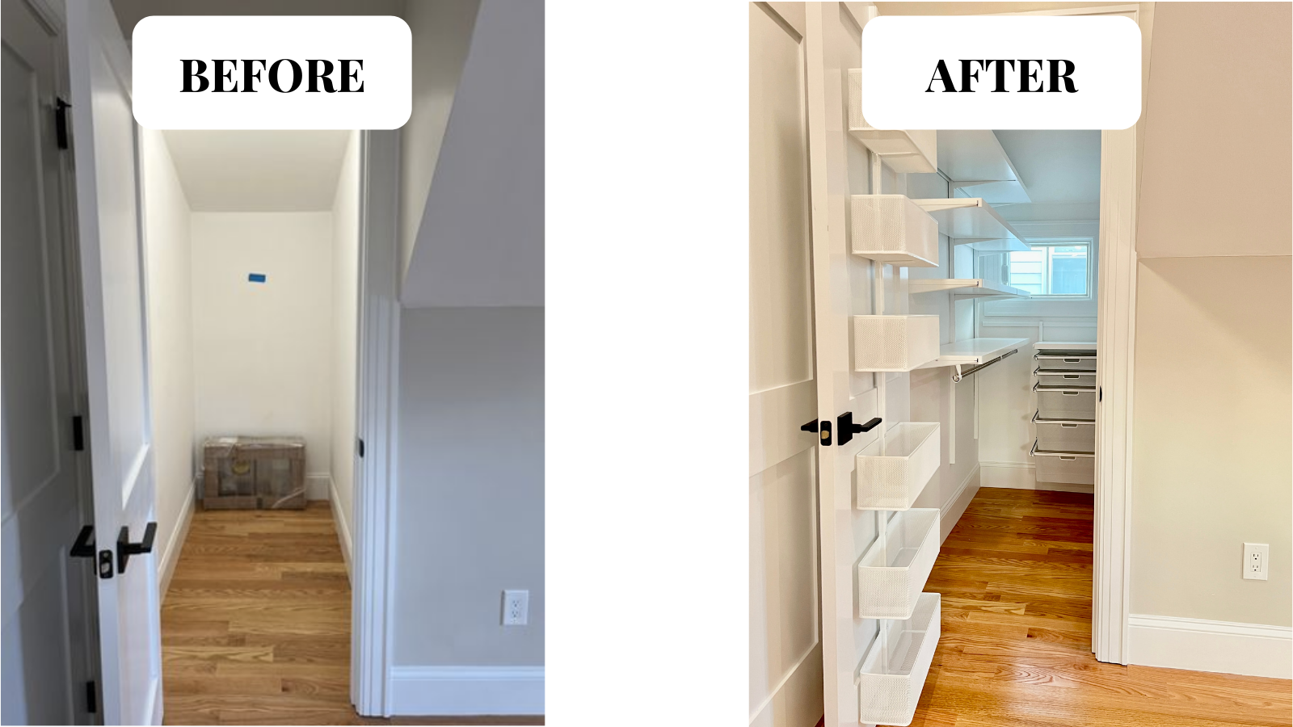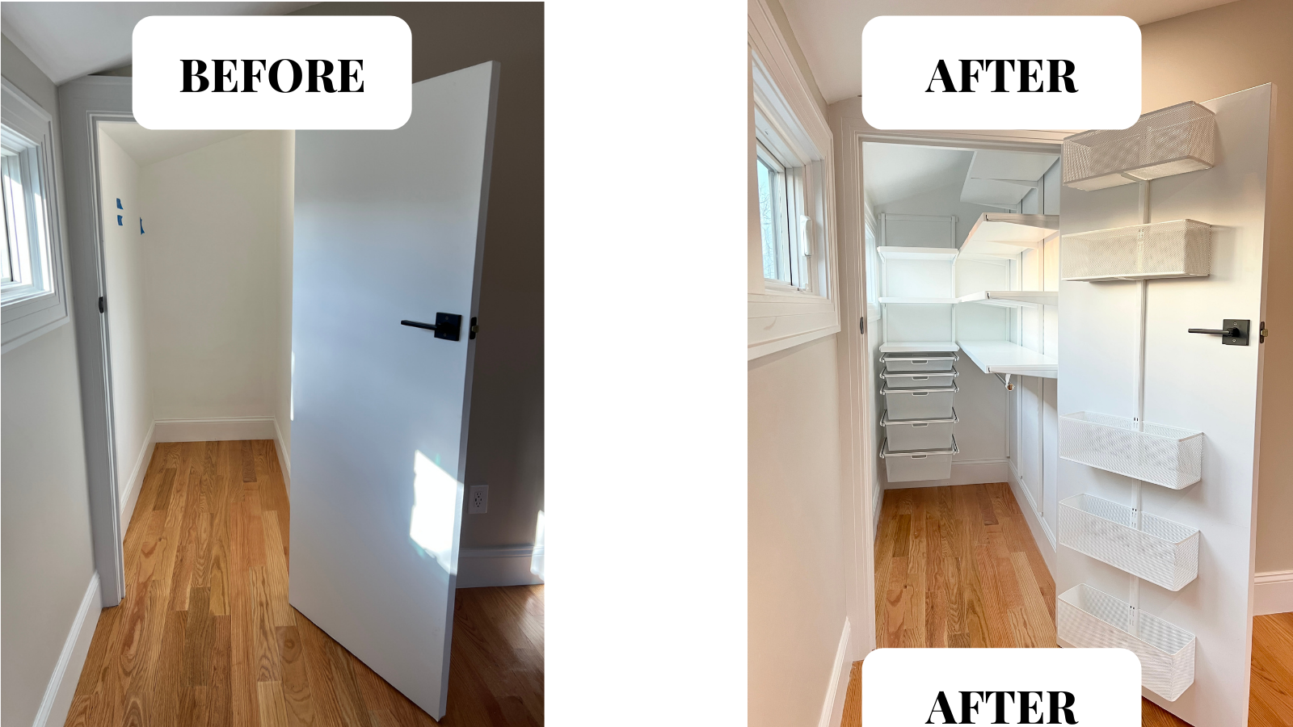Project Profile: Move Into Your Dream Closets
This family bought their dream home in Somerville this winter, just down the road from where they lived for the past few years. Moving into a new build is exciting, but the lack of shelving and storage in the closets was a clear downside to the house. Our clients wanted to be able to move into their dream closets too, so they hired us to see what we could do.
All closet consultations start with a close look at the contents of the existing closets. A pre-move in closet install is a unique opportunity to create ideal storage solutions for all the items that the client is bringing to their new home without the restrictions of living in the space. We were able to evaluate the whole family’s needs based on their wardrobe and reflect those needs in their new closets.
We installed Elfa in five closets in the new house: a first floor coat closet for the whole family, the primary closet in the main bedroom, a storage closet in the guest room, and two closets in the kid’s room. As you will see in the photos, a few of the closets had existing rails & shelving. We called up our handyman Sam to take those down and patch and repaint the closets so that they would be fresh and ready for our Elfa installation.
Coat Closet
The original design of the coat closet was pretty traditional – there’s nothing wrong with that! But with two younger children and lots of accessories to brave the cold Massachusetts winters we wanted to optimize the vertical space in two directions. We installed ventilated shelves almost up to the ceiling in the closet to make plenty of space for out of the way storage. We also included a door rack with lots of different sizes of baskets for easy access to all accessories. The baskets span the height of the door which allows us to place them low enough for little hands to reach them.
Primary Closet
I worked with the client directly to review the contents of her existing primary closet to ensure that we had all the appropriate storage for her clothing and her husband’s. We installed mostly short hanging space, with a section for longer hanging items and some shoe storage. A variety of drawer sizes and plenty of shelving allows the couple to store all of their clothing here, eliminating the need for a bulky dresser or bureau.
Guest Closet
The original design of the guest closet was identical to the first floor coat closet, which was just not right for what the family needed. We installed four additional shelves and a door rack with plenty of space to hold linens, out of season clothing, and whatever items they may want their guests to have access to.
Kids’ Closets
Designing these two closets was a really fun challenge given their sharp angles and the family’s choice to add windows to the closets. We were able to squeeze in a lot of storage, with plenty of room to grow. With kids' closets, it’s always a priority to consider how the design can adapt as they grow older and their clothing sizes change. These two closets have low drawers and hanging spaces to allow the children to reach their items, but also include lots of higher shelving for their parents to use as additional storage. As the children age, there is flexibility to adjust the shelving and hanging heights or change the drawer setup based on their needs.
We were so happy to have the opportunity to build these closets and set up our client’s for success before their move. She was thrilled with the results! Learn more about our closet installation, moving, and organizing services by following us on Instagram or visiting us on our website.






