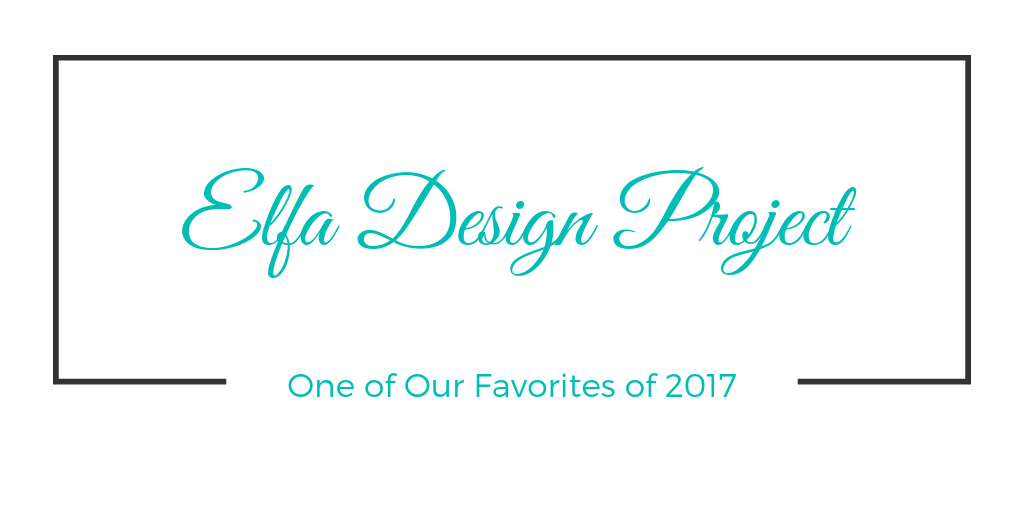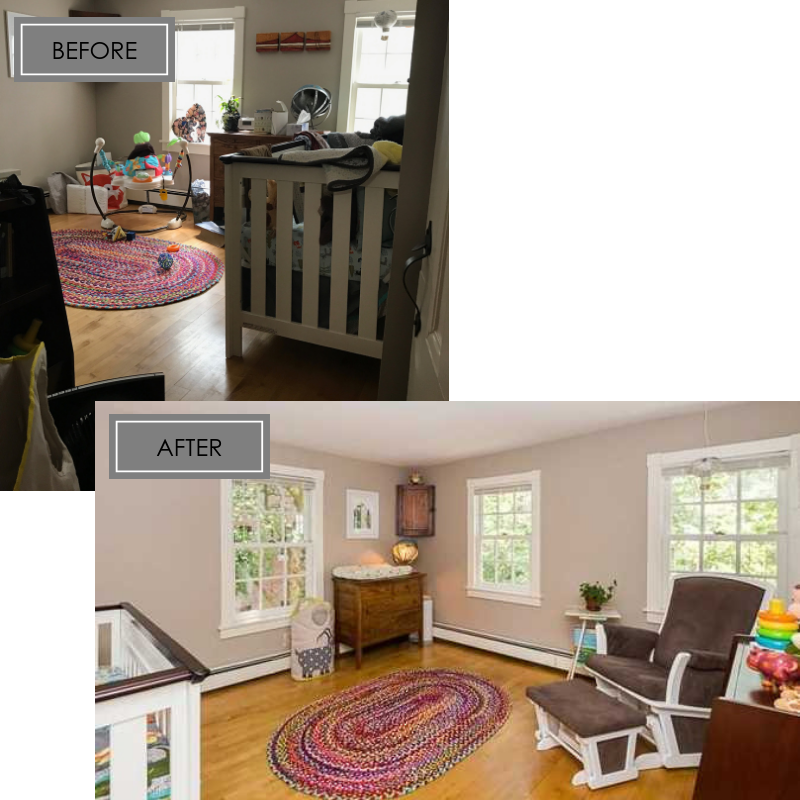Our Favorite Projects of 2017
Another year has gone by, we have had some of the most challenging projects yet and also some of the most satisfying to complete. We want to share some of our favorite 2017 projects with you. The last 12 months have been filled with noteworthy projects, but a few are particularly memorable. Read on to learn more about our favorite memories and some ways in which we helped our clients reach their most organized year yet.
Let’s start with our favorite organizing system, Elfa. We recommend their products to many of our clients, and this year we worked with one family who desperately needed some Elfa organizing magic in their lives. This active family played nearly every sport imaginable, and they stored their gear in the garage along with tools, car supplies, and lawn equipment. They also used the garage for parking, and our client wanted to be able to easily pull her car in when it snows without having to shift things around. This was tricky because she has a huge SUV. We love a good challenge though. We spent several sessions organizing all of the gear into zones, figured out where to store each piece of equipment and what to remove, and did some extensive measuring and designing. This garage had several odd angles, and we wanted to maximize the space, wasting none of it. When the family went away for February vacation week, we got to work! Elfa was installed, tools were meticulously organized on a utility rack, boat sails were stored overhead, bikes were hung on a wall, and a whole system of racks and drawers held all of their other sporting equipment. The backs of doors were put to good use and every inch of space had a purpose. Finally, everything was labeled—this is one of our favorite steps! When our clients returned, they were awestruck by the transformation of their garage. We had another happy client, which is our ultimate goal!
A new client wanted help organizing her home and staging it to sell. The house was amazing, had a lot of charm, and an equally beautiful location. Our team thoroughly sorted through everything our client needed to purge, organize, or change out completely. This couple had just become new parents of a six-month old baby and they had a one-week timeline to list their house. Needless to say, this was a fast-paced project. Everybody had a list to check off, and we all got to work. The couple had friends and family help purge and pack while we focused on organizing, rearranging furniture and artwork, sourcing out more appropriate dining room chairs and a new couch, and putting the finishing touches on each room for the listing photos. The final outcome was incredible, thanks to a group effort and a lot of behind-the-scenes work. The homeowners’ drive to reach their goal in such a short amount of time was inspiring and everyone’s hard work paid off. They already had a fantastic home and we helped them shine during the open house.
A client who had initially reached out for organizing help had mentioned that she wanted to renovate the second floor of her home. We rarely say “no” to new challenges, and this was no exception. This client had a small home with a living room, eat-in kitchen, and full bathroom on the first floor, and two bedrooms and a bathroom on the second floor. She needed to be able to live comfortably during the renovation, so we started by packing up what she didn’t need and relocating it to the basement. We then created a bedroom and living room combo for her on the first floor of her home so that she could survive the impending renovation.
We first redesigned the master bathroom to maximize the space for its solo occupant. We installed a glass-door shower with large turquoise tile that sits beside a weathered turquoise vanity. While we redesigned the bathroom, the dream of a large walk-in closet came to light. As a result, we transformed the spare bedroom into a massive walk-in that we designed at California Closets. We chose a white and gray finish accented by chrome and lavender pulls. A lavender oriental rug is at the center of this showstopper. The client’s wardrobe was separated into categories and color-coded. A low wall-hung dresser for jewelry and small accessories sat under a window in a spot that could have easily been overlooked for additional storage. We shrunk the existing closet in the spare bedroom to make the master bathroom on the other side of the wall larger while still keeping enough of it to turn it into an Elfa shoe closet. We didn’t stop there, though. The two closets in her master bedroom were outfitted with Elfa, and one was used for a small home office behind bi-fold doors, and a linen closet with space for extra toiletries, towels, and linens. We had some serious closet envy and one ecstatic client!
We loved working with all of our fantastic clients this past year and can’t wait to see what 2018 has in store for our team! What projects would you love to complete?

















